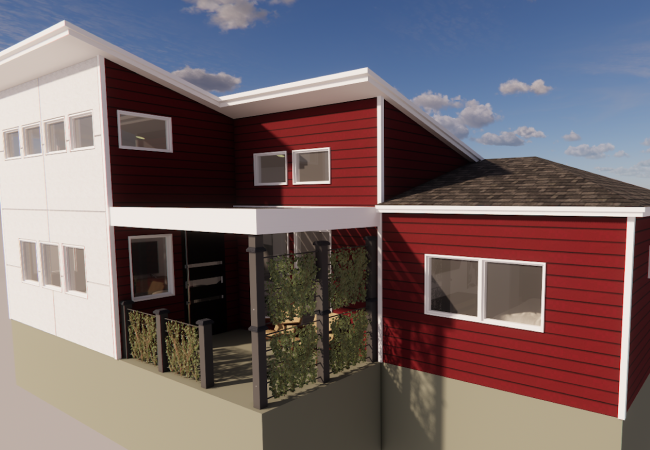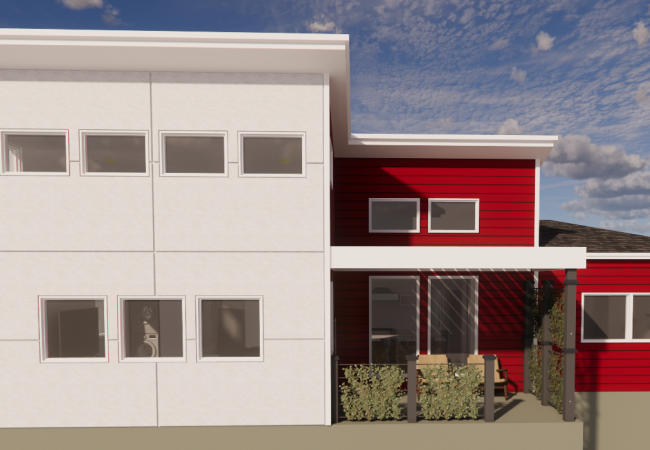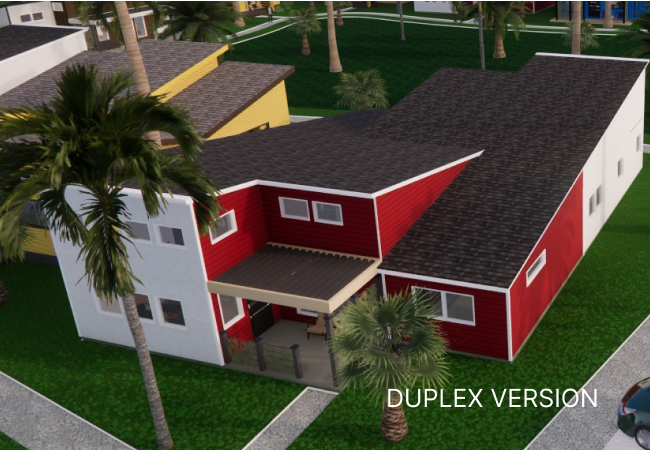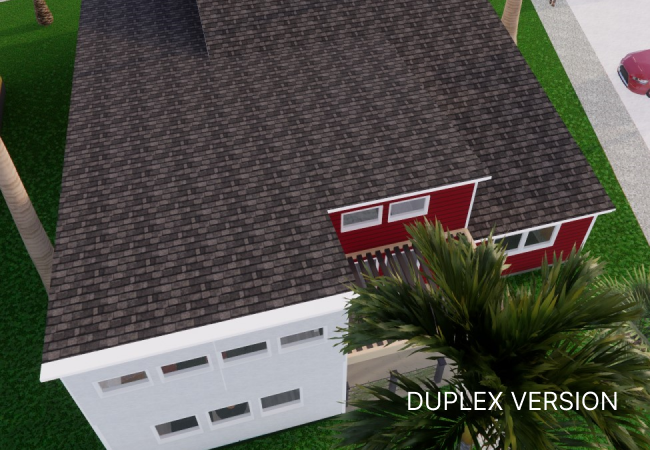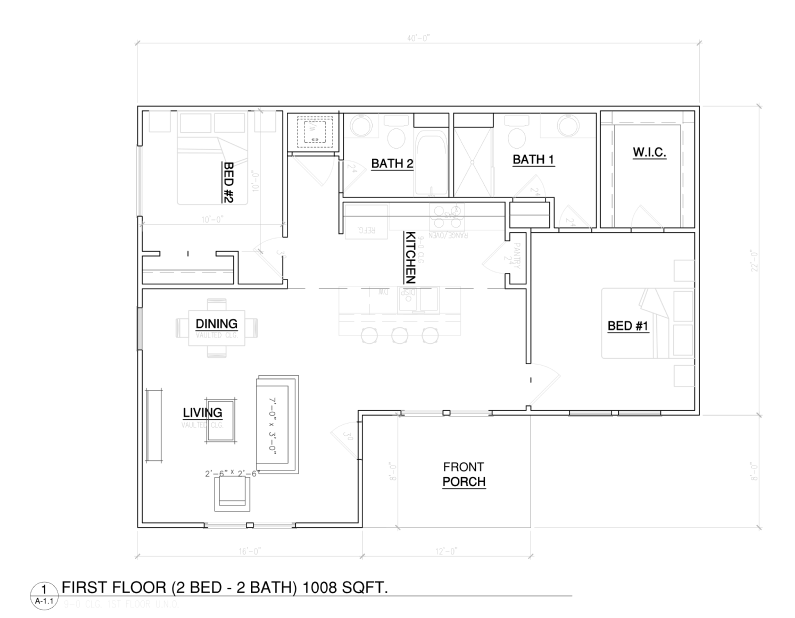
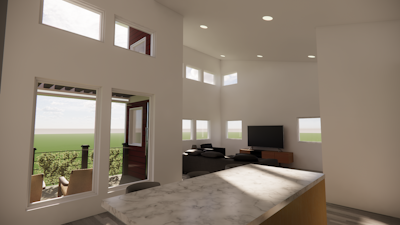

Starting out, any preconceived notions or ideas about what a new home and community should be were set aside. A fundamental question needed to be asked – what minimum standards should a new starter home have? To get the overall cost down significantly, it is necessary to take a hard look at many of the features that have become expected with a new first home.
What should be a suitable amount of square footage? How many bedrooms and baths? Covered parking? Fenced yards?
Over time, the phenomenon of house creep has become evident. In the 1950s and 60s, being raised in a 1,200 square foot home with three bedrooms and one bathroom was a hallmark of the middle class. Such a home might have had a carport but no garage, but if it did, it typically accommodated just one car.
To chart a path forward, we must reconsider what a starter home should be. In Houston in the late 70's and early 80's, two-bedroom, two-bathroom condos were the go-to first homes for many. Multi-unit buildings were plentiful. However, this segment of the housing market has disappeared, leaving a gap yet to be filled, often described as the "missing middle."

Various housing forms have been explored for inspiration. To enhance attainability, homes must become smaller. Thus, Park Model RV 's were the initial style examined for layout, design ideas, and architectural details. Over the past five years, the Park Model RV industry has evolved swiftly, significantly enhancing the appeal of small spaces. The efficiency and usability of these units are remarkable. Regulations stipulate that these units cannot exceed 400 square feet. Drawing inspiration from these designs, enlarging them creates a small home with an ideal scale. This concept is not about a tiny home community, but rather a community of small homes, akin to Seaside in Florida.

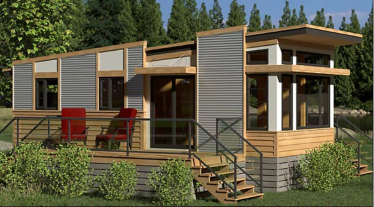

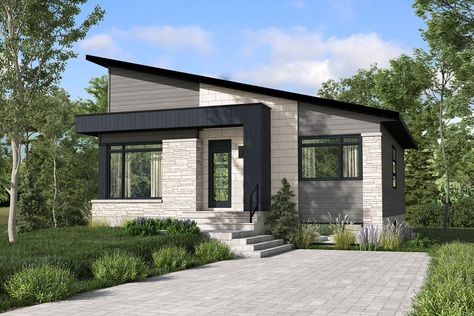
Inspiration also came from the shed roof design. Currently, most homes in this compact, economical segment adopt a 'cottage' style. The orientation of the front of the house and the 16' wall of windows sets these homes apart. The design reinforces the mid-century modern aesthetic as well.
The following styles were mixed:
- Mid-Century Modern
- Park Model RV
- Small Home
- Bay Home
The homes have been designed with long term sustainability and low maintenance in mind.
Smaller homes mean less square footage to heat and cool, lowering utility costs.
The following are preliminary designs of our first five homes for review and comment.
The "Barragan' - 728 SF
1 BR / 1 BA
28' x 26'
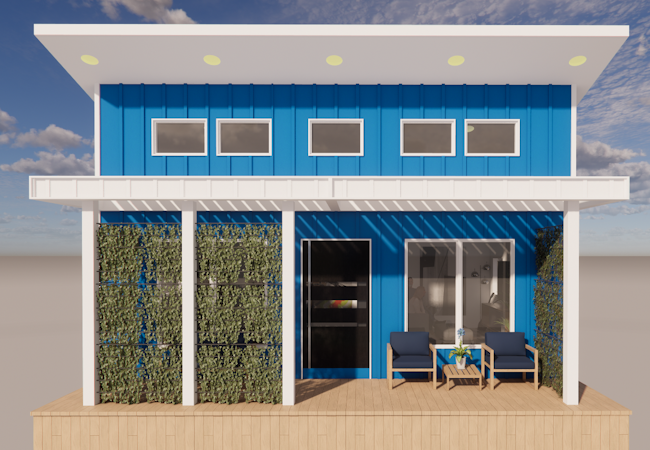
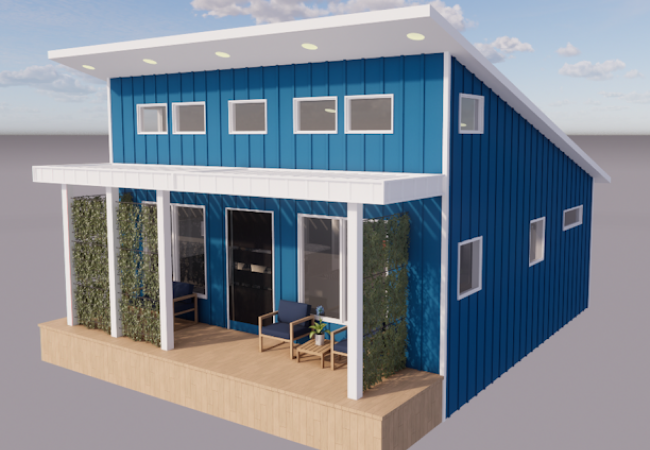
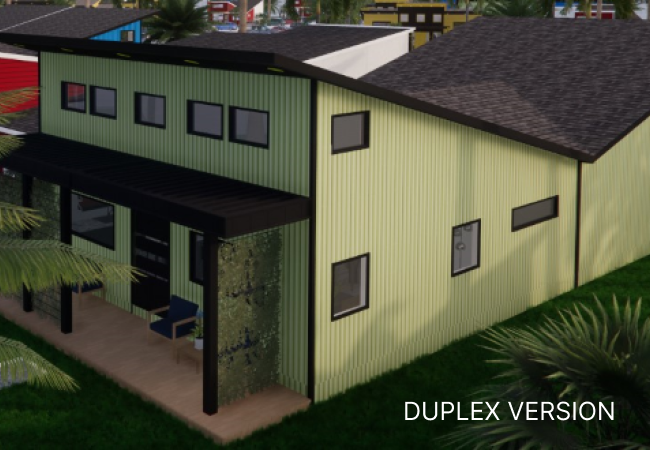
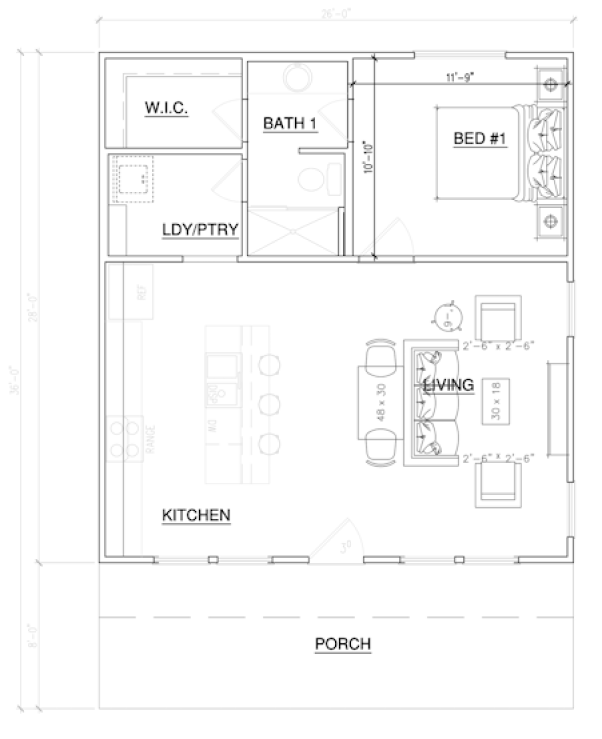
The 'Meis' - 888 SF
2 BR / 1 BA
37' x 18'
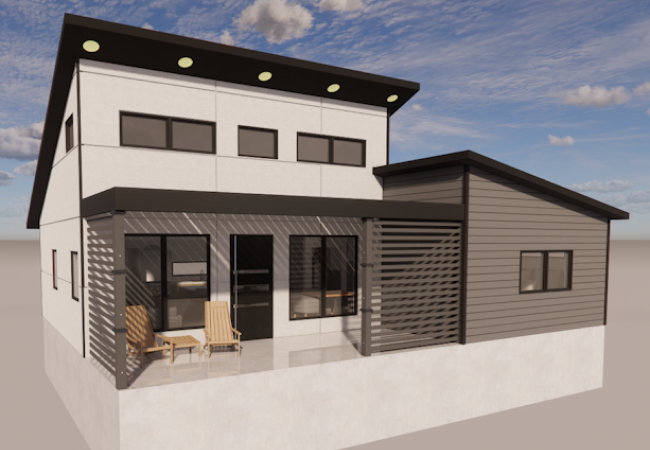
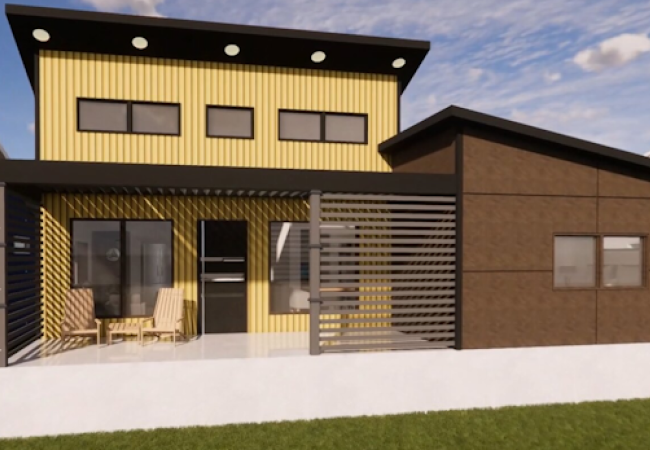
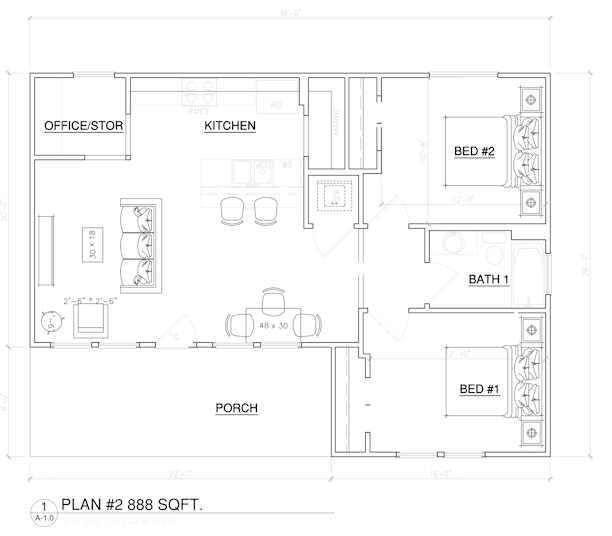
The 'Wright' - 1008 SF
2 BR / 2 BA
40' x 25'
