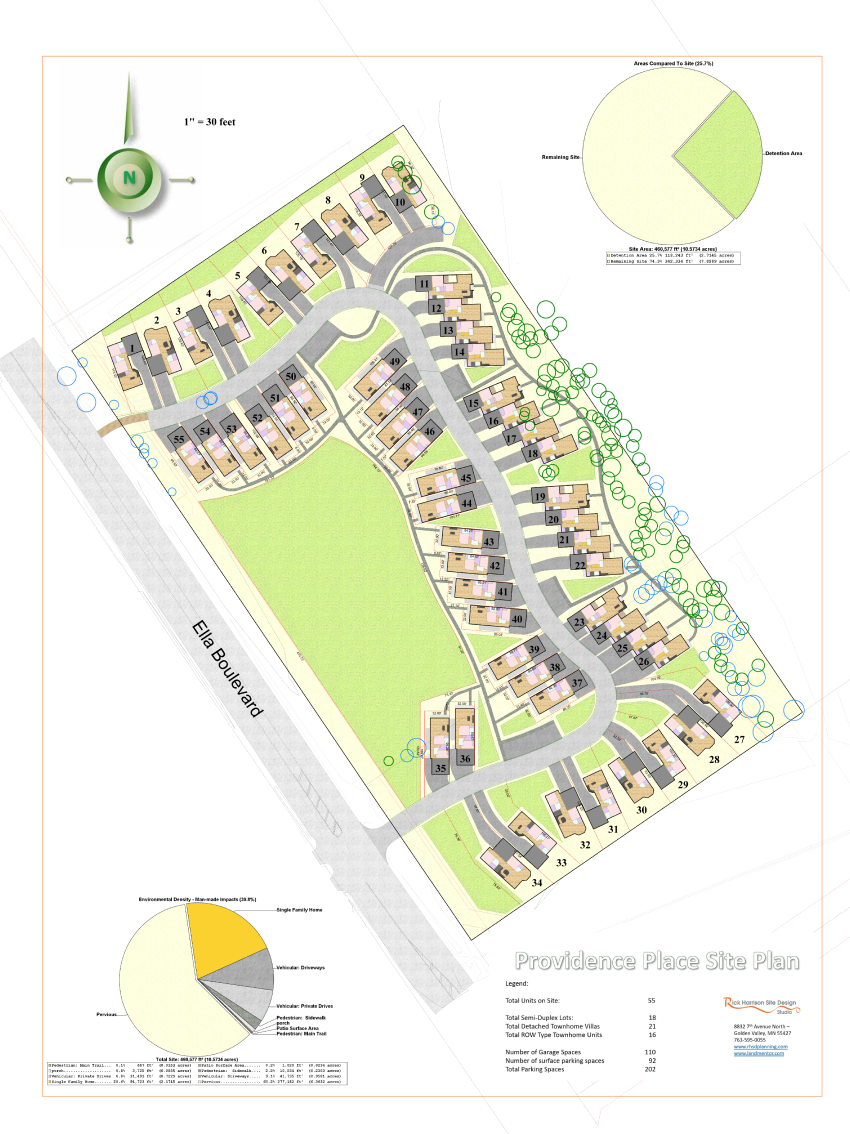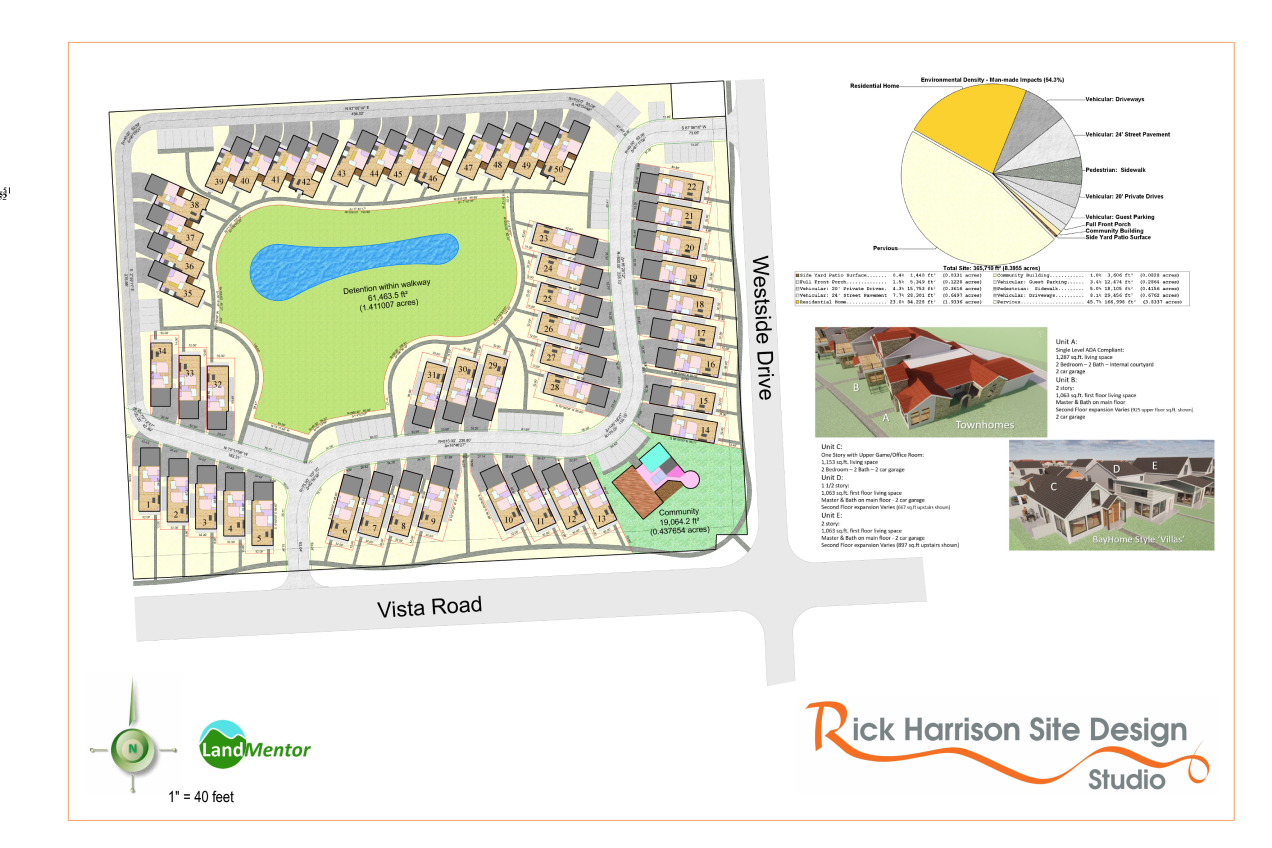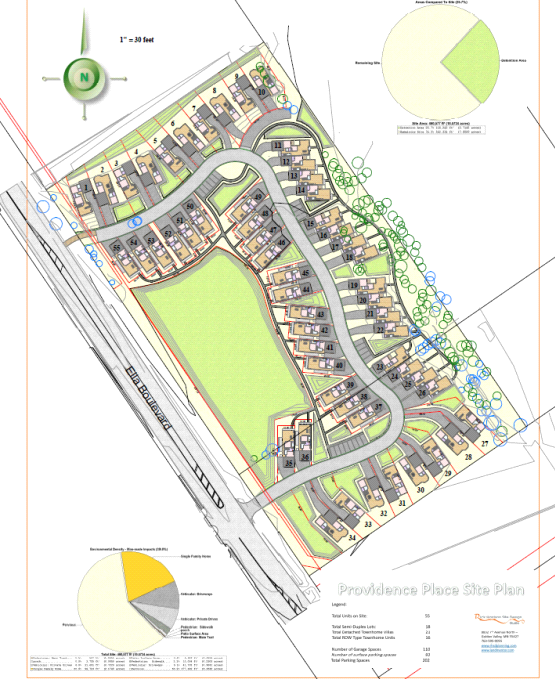A VARIATION ON COTTAGE HOUSING AND NEW URBANISM
A BayHome is a single-family detached townhome that has the following elements: Garages in the rear, typically with a lane wider than an alley, but narrower than a street.
Full front porch (not a stoop) and living areas opposite of the garage side.
Internal floor plan to orient living space to a view internally from the front and a side. Typically, a great room layout with the focal point being from the kitchen.
The homes will be parallel to each other in groups in a way that is staggered so there is a panoramic view from the main living area to the front and at least one side of the living space.

Generally, the homes will be oriented to a greenspace or common area but can also be oriented to a street. Originally designed so that the greenspace formed undulating fingers of open space, the term BayHome came from the ‘bay-like’ common spaces, hence the term ‘BayHome’.
Emphasis should be on focusing views onto common greenspace and views of landscaped areas, not of paving and parking with the goal of producing a high density development that doesn’t feel high density. A sidewalk from the porch to the main pedestrian system must be included in every home.

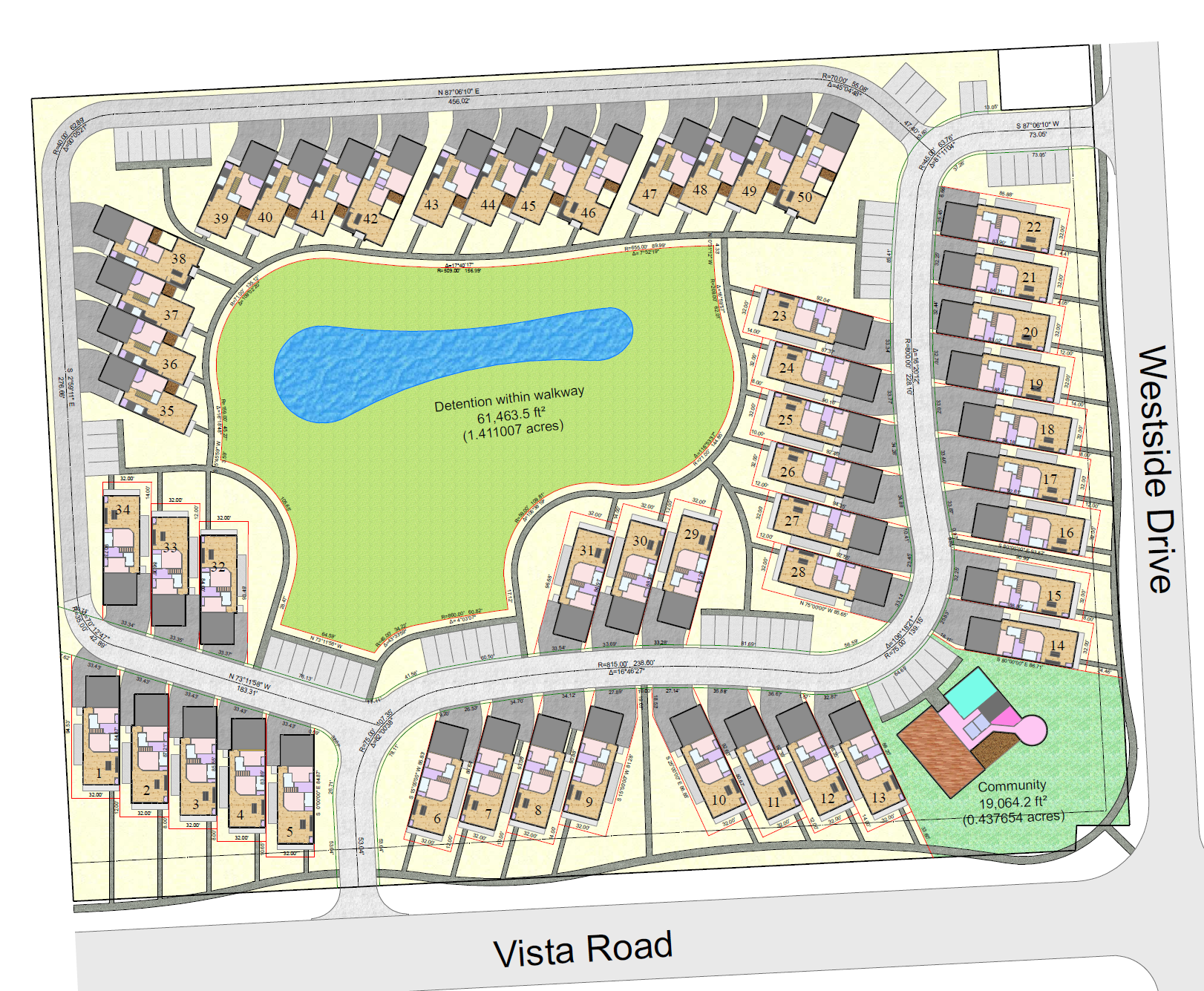

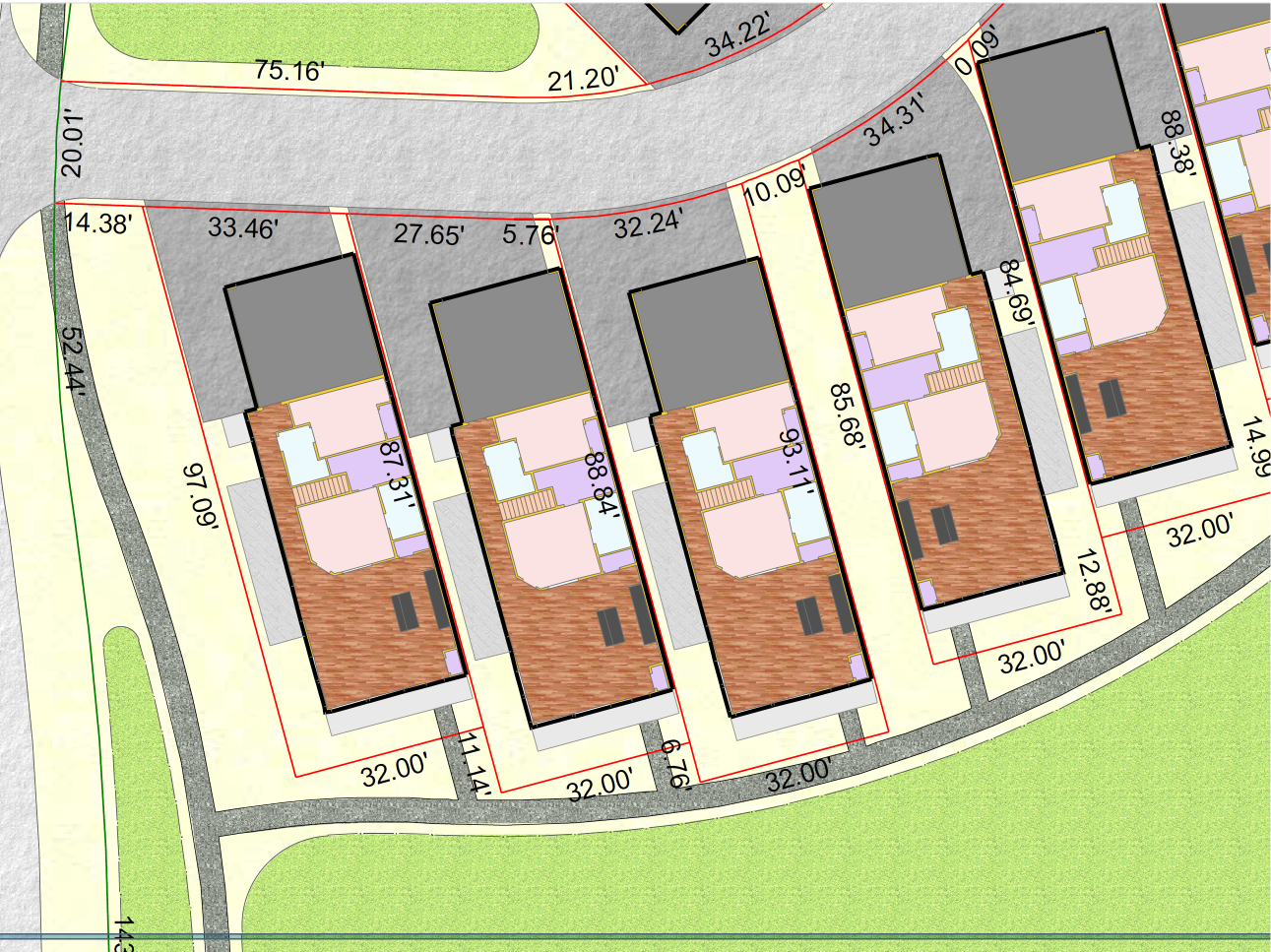
Bay Homes use the side yard between the homes to park, allowing the typical large garage to garage corridor to be reduced and the space between homes increased.
The design should minimize the volume of street and replace it with common green space as much as practical. Generally designed on a townhome lot that can have the lot line centered between the units but preferred to have a zero-lot layout. They could also be built on a single large lot, like a condominium.


Attaching Units
You can attach townhome units and stagger them to gain much of the benefits offered in the BayHome on attached units to gain a little density, but the units are attached, and thus slightly less desirable.

The following shows 3 different BayHome layouts done on actual tracts in the Houston area.
Click the on images to see a 3D flyover of the communities and how they would look in a built environment.



