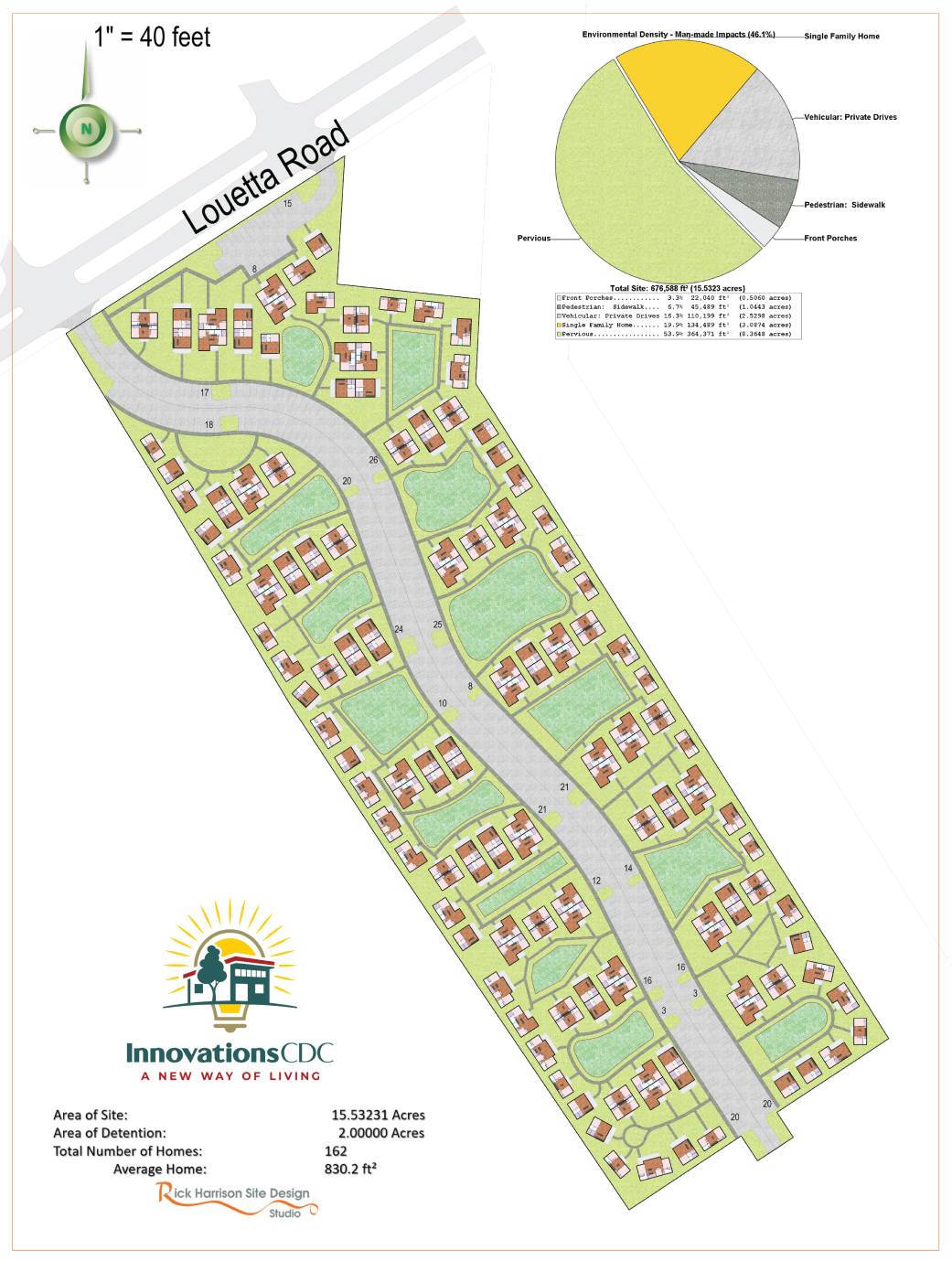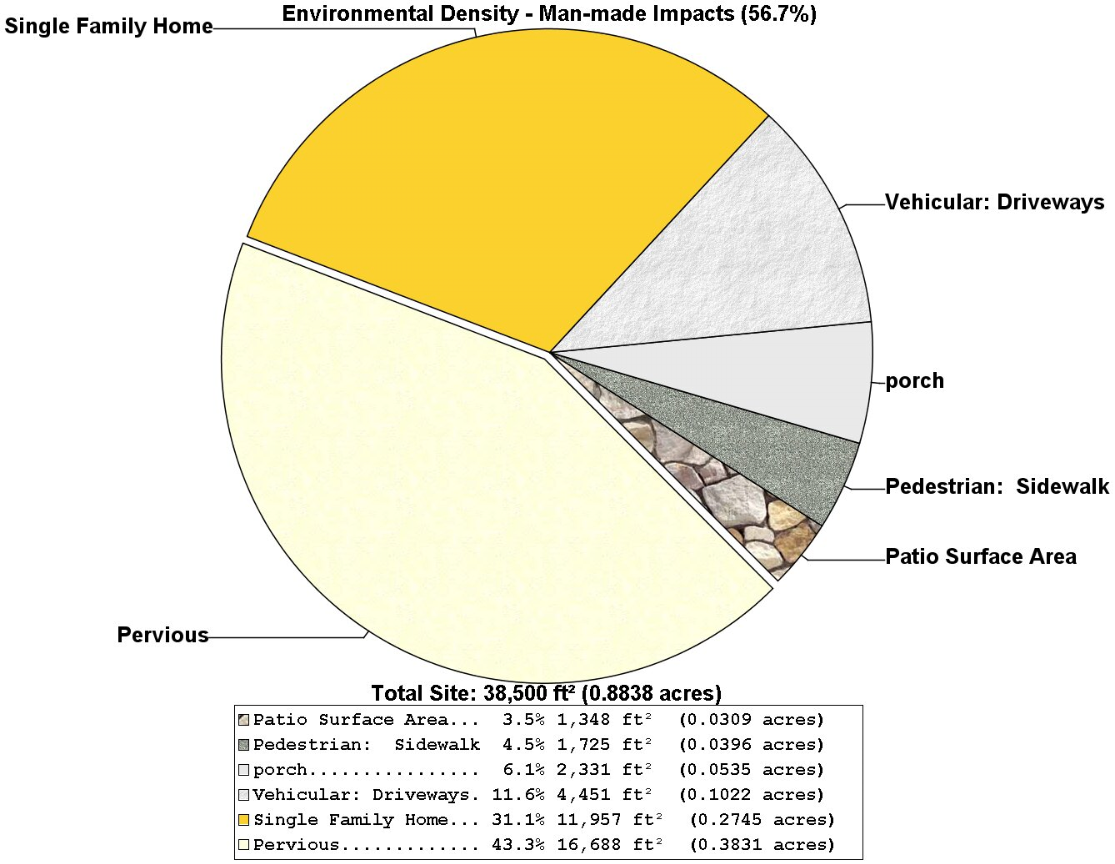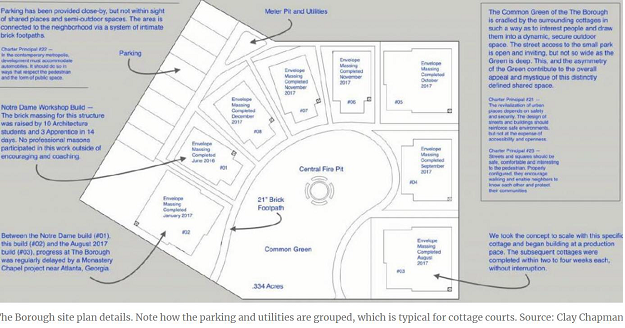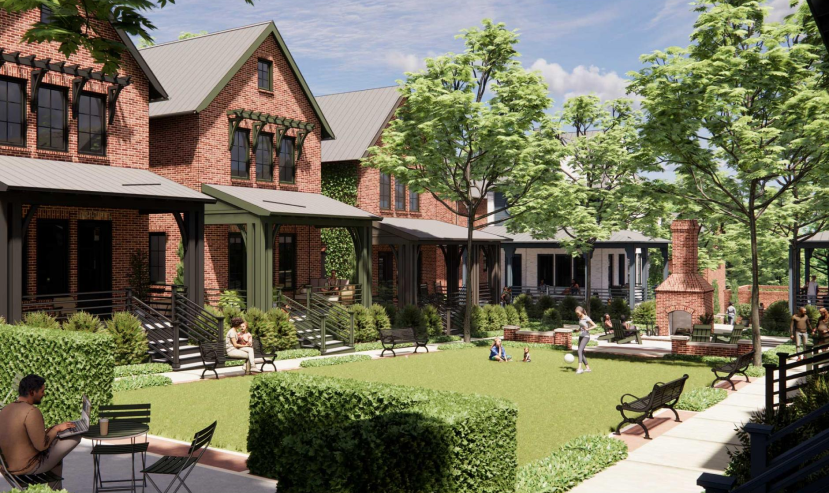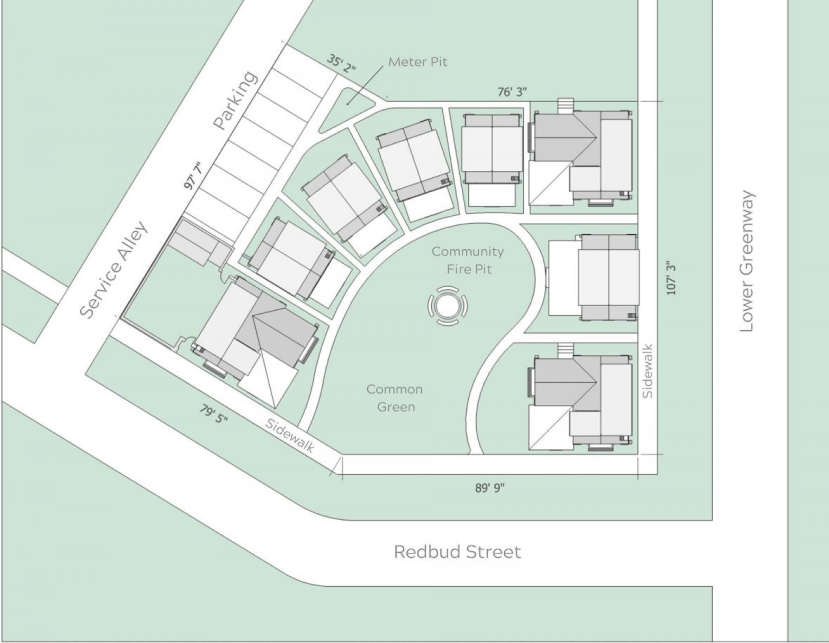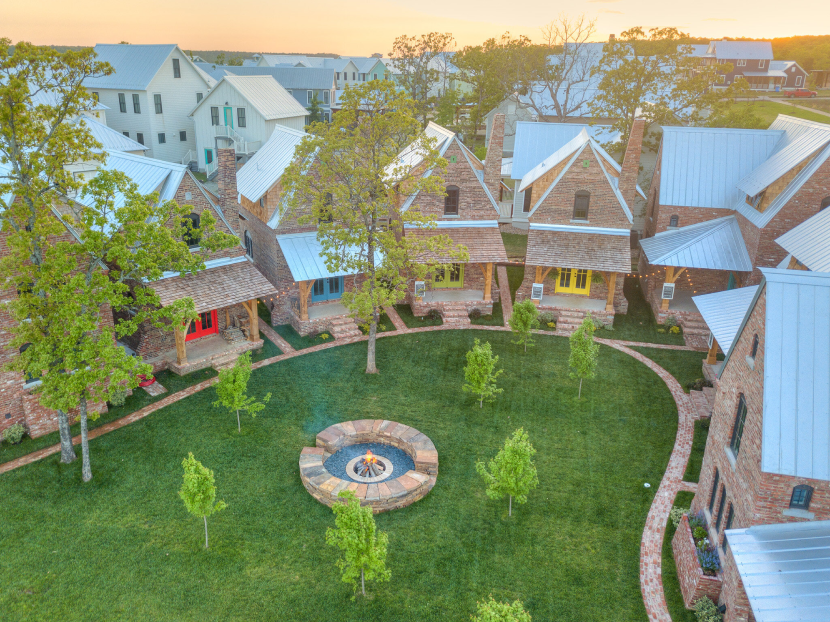Thinking Differently
- Devise a more cost-effective approach to the layout of a high-density community while creating the impression of a less dense environment.
- Achieve a blending of home design with the land plan to create a compelling environment in which to thrive.
- Minimize the impervious cover of the project’s overall footprint.
- Maximize the long-term sustainability of the community using low impact development techniques and low maintenance landscaping and amenities.
A variety of planning techniques were examined, including single-family condominium plats, flag lots, "zipper" lots, cottage courts, BayHome development, and BTR layouts, all through the perspective of the aforementioned goals.
The planning technique called BayHome Development is also under consideration for future communities. This concept offers vehicular access to the homes but comes with a higher price. To View a Summary
Cottage Courts/Eco Villages
The following pages show a planning concept called Cottage Court development which will help carry out the mission and goals. This land planning technique, along with others, is based on the concept of the redistribution of space within the site to achieve the desired feel of the community.
Cottage Court Development
- Generally intended for very small tracts of around 1-2 acres.
- Could be done as fee simple or condominium.
- One of the main focuses will be on lifestyle. This type of development is meant to foster a greater sense of community with the use of a central green.
- Properly configured, this encourages walking and enables neighbors to know each other and protect their community.
We have evolved cottage courts into "Eco Villages”
- Minimize environmental densities from all sources
- Xeriscaping and drought tolerant plants to minimize maintenance.
- Appropriate Low Impact Development techniques will be incorporated.
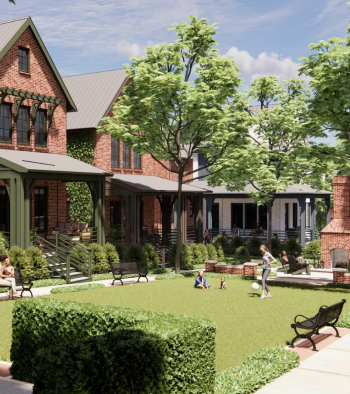
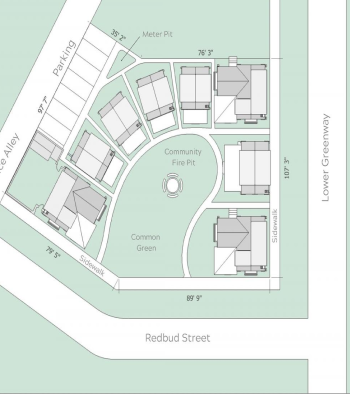
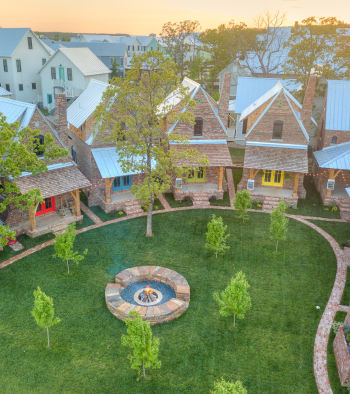
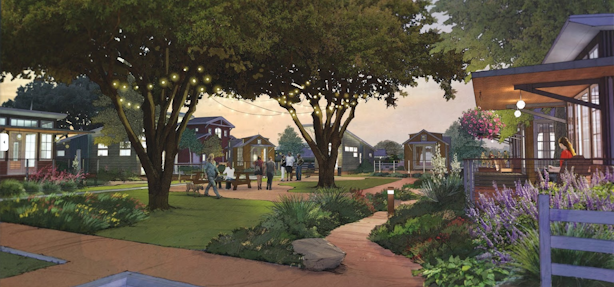

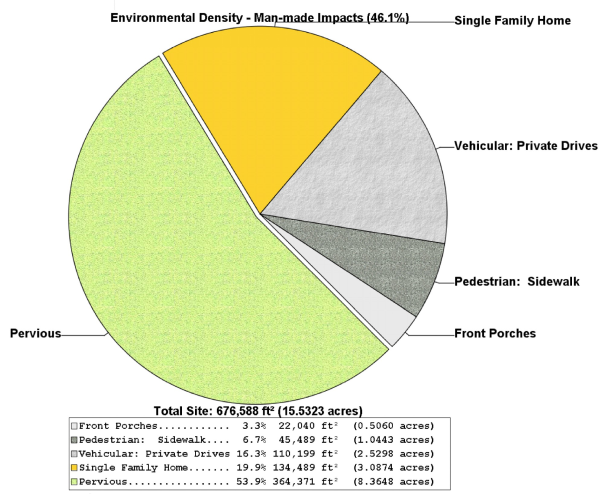

The chart illustrates the environmental density resulting from man-made impacts on a typical eco-village site. It incorporates all forms of impervious cover associated with the development. The impact is remarkably low for a development of such high density.
The Land Plan
The subsequent phase in the development of "eco villages" is to enhance their scalability, moving beyond the confines of small plots with few homes. The initial emphasis will be on individual pods within eco villages, each comprising 8-12 houses. These pods are conceived to be expandable to communities of over 200 homes.
The benefit of this style of layout is the significant reduction in infrastructure, particularly paving. Paving and drainage costs can be reduced by more than 50% using this approach.
