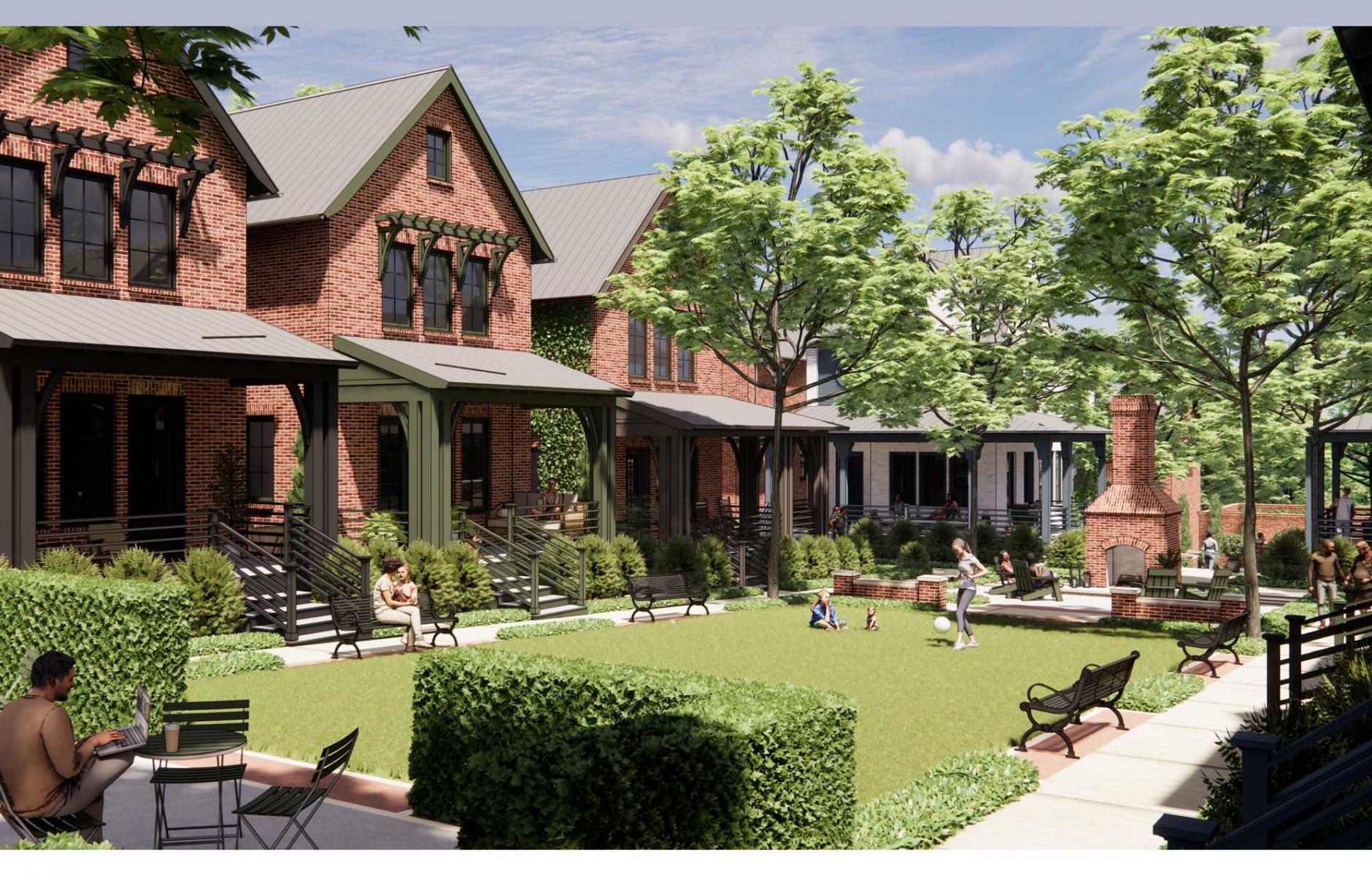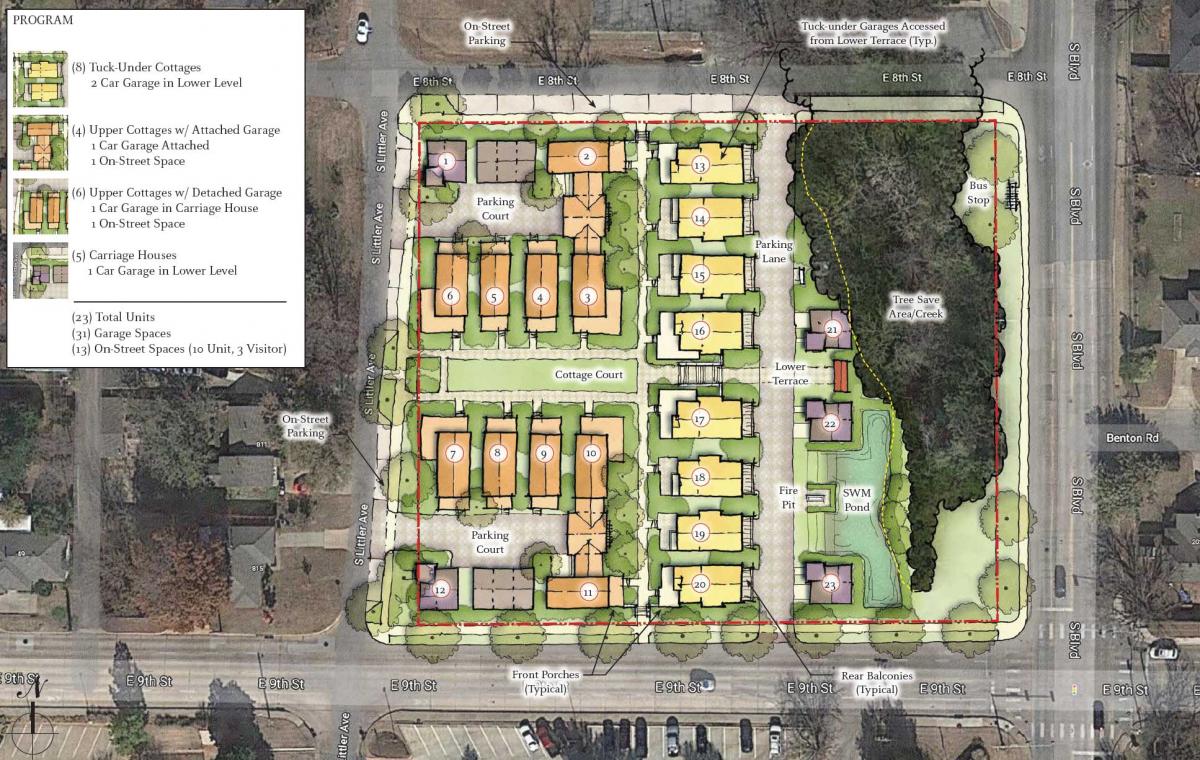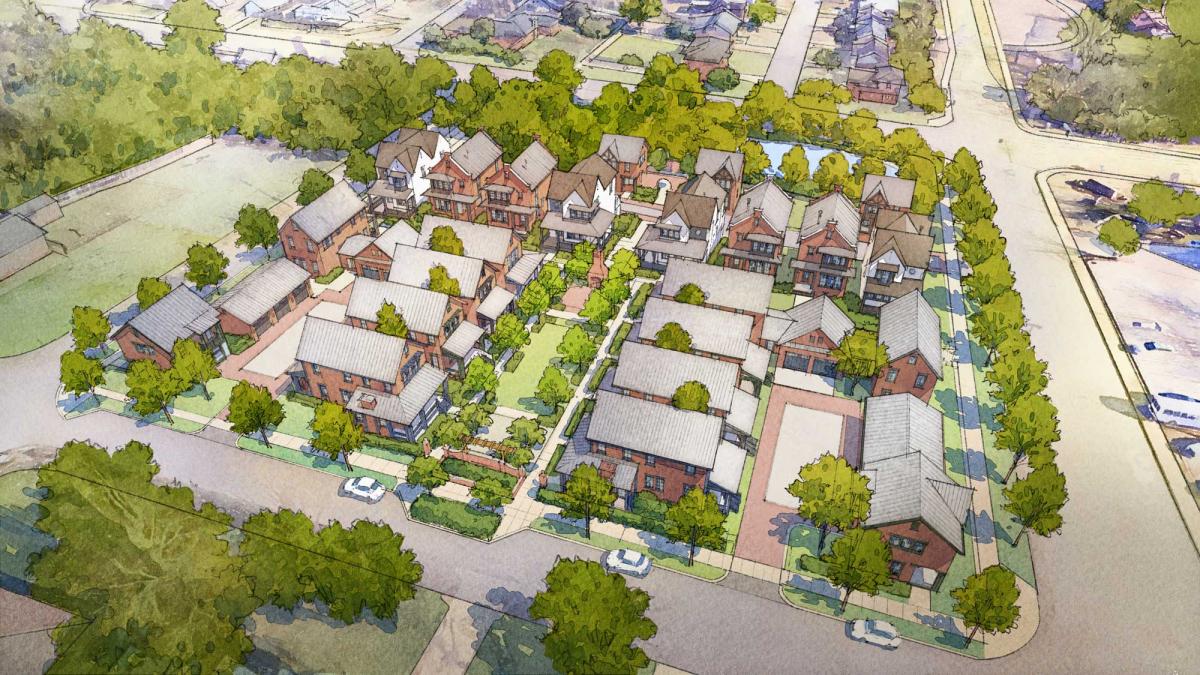The Ember in Edmond, Oklahoma, is designed so that all neighbors will feel part of the whole via a central gathering space.
 The Ember central court. Credit: Union Studio.
The Ember central court. Credit: Union Studio.
ROBERT STEUTEVILLE JAN. 19, 2024
Pocket neighborhoods designed around mid-block cottage courts are a notable trend in New Urbanism. They have several advantages, especially on infill sites. The houses are sited on small lots, taking advantage of a high-quality open space serving all residents. They achieve decent density, due to the lot size and efficient parking, which is typically grouped together.
Pocket neighborhoods also create a strong sense of community, offering a “missing middle” living choice often lacking in the larger neighborhood. The mid-block design allows for a cozy urbanism that avoids street design problems that frequently plague existing city blocks.
The Ember, breaking ground in Edmond, Oklahoma, offers a case study in current pocket neighborhood design. The Ember replaces a nondescript single-family house on two acres with 23 living spaces—mostly cottages, along with five accessory dwellings. About a third of the site, adjacent to a busy street on the east side, is preserved as trees. The housing is walkable to the city’s main street, Broadway, and about a half mile from the center of town.

The Ember is one of two Edmond pocket neighborhoods under development by Matthew Myers of Switchgrass Capital. Union Studio of Providence, Rhode Island, designed it. A video podcast, embedded at the bottom of this article, features Myers and Donald Powers, founder of Union Studio, discussing The Ember in detail.
Myers described The Ember’s mission in three concepts:
- Promoting healthy community and friendships.
- Designing cozy and well-appointed homes, and spaces within them.
- Creating a place where people would feel warm, welcome, and connected.
The Ember underwent several design iterations. The final design was chosen so that every resident would feel connected to a central gathering space at the heart of the project, reinforcing social bonds. The cottage court at the center is large enough for children to play but also includes adult features like a large outdoor fireplace. Cottages face the court or a perpendicular pathway leading into the court. Steps lead from the court down to another small gathering space, which has a small pond and swimming pool, by the woody area.

Living spaces are mostly oriented to the interior court. Still, cottages on the edges are also designed so that the block’s perimeter is well-defined with welcoming frontages for the surrounding community.
“No design can create community, but a design can help or hinder people to act,” Powers explains to Myers. “So, we are just trying to stack the odds in favor of having a casual conversation. By putting the mailboxes all in one place, you create a moment to sit on a park bench and go through the junk mail. That person might have a conversation with a neighbor doing the same thing. There are all sorts of things you can do in a design to encourage the kind of mission you [Myers] talked about.”
Edmond is a city of 94,000 people just north of Oklahoma City. A report in the Journal Record newspaper notes that “Oklahoma City and Edmond are updating zoning codes to allow for more walkable and mixed-use development that focuses on people and how they want to live.”

